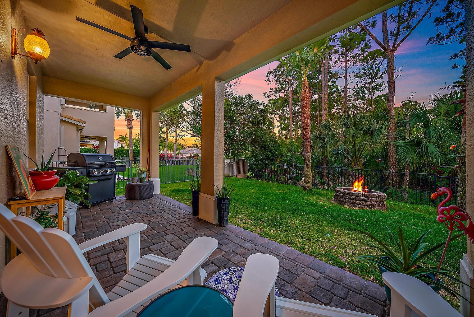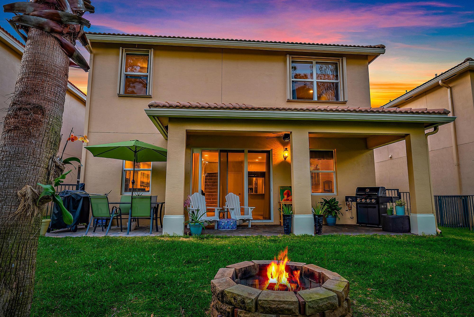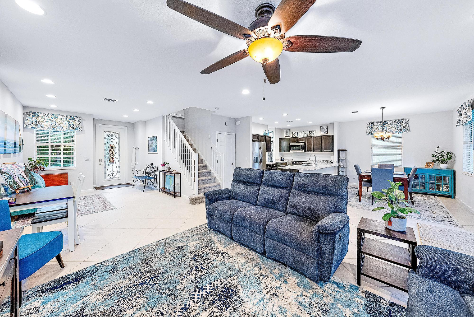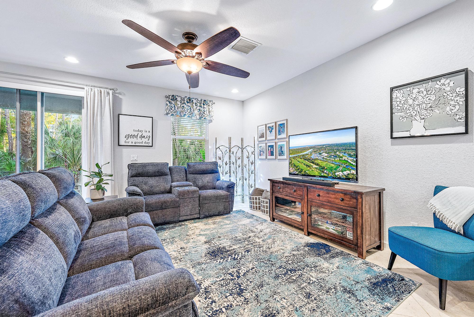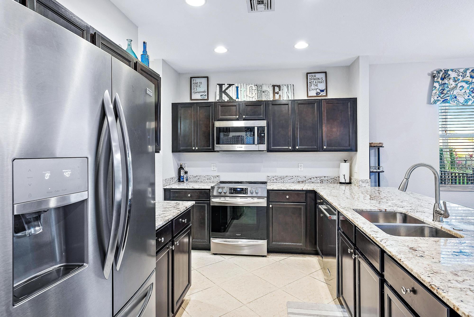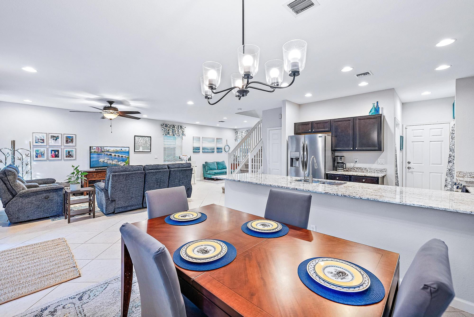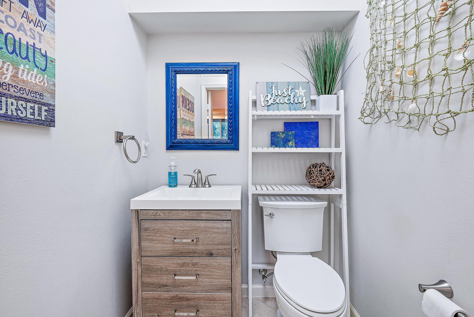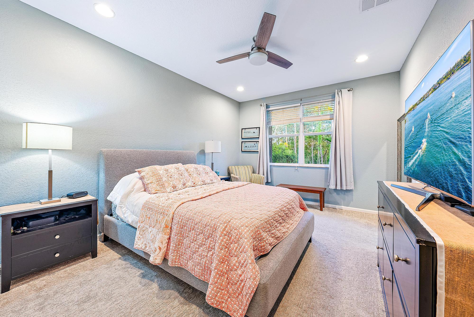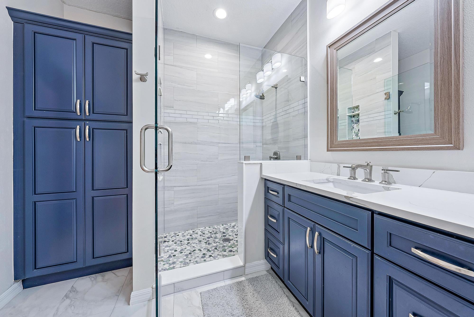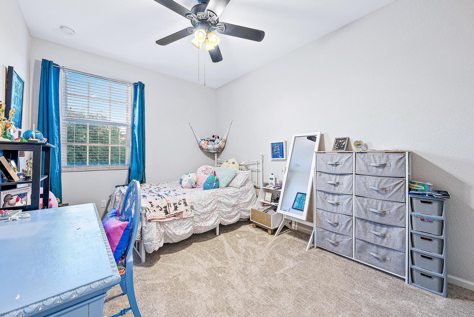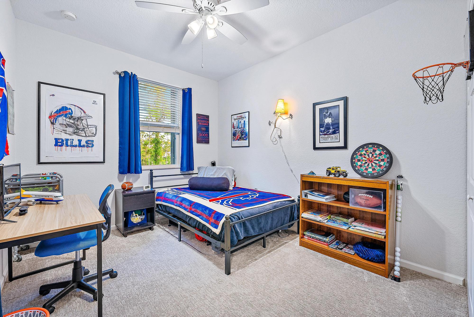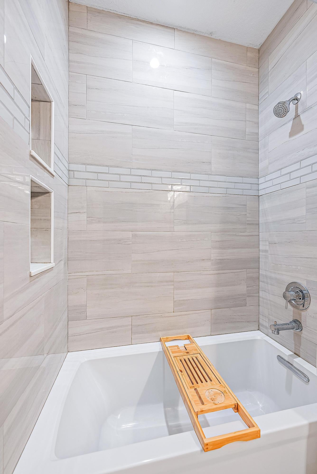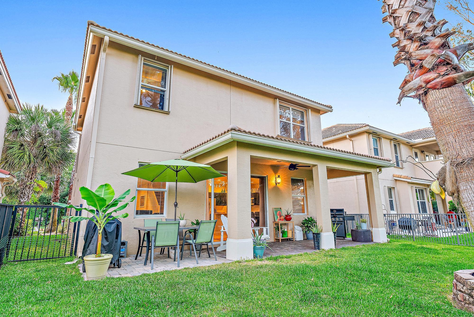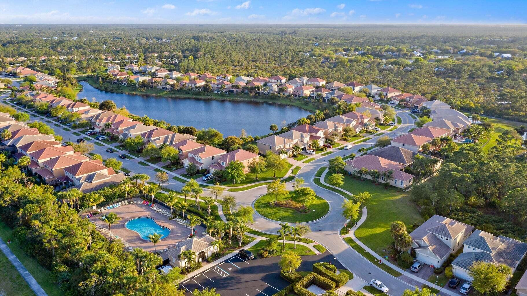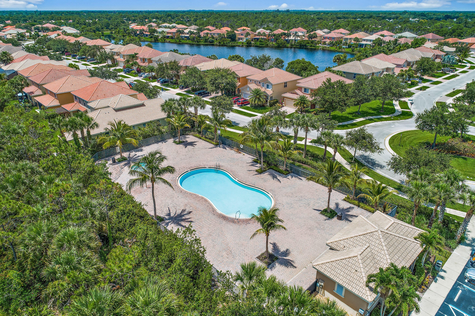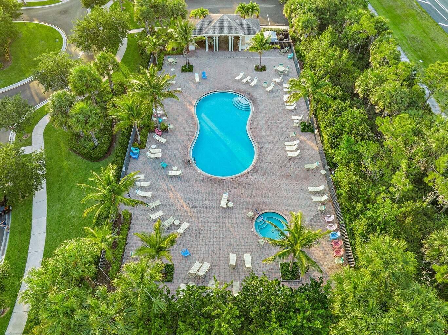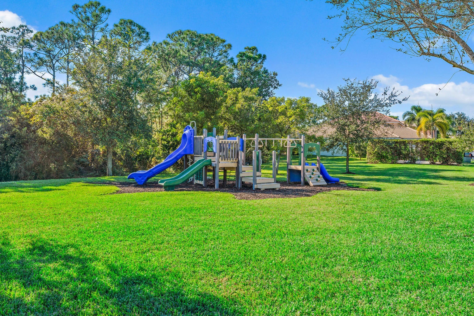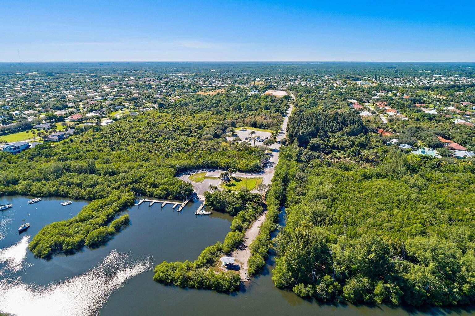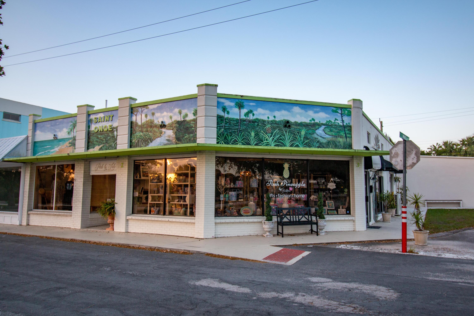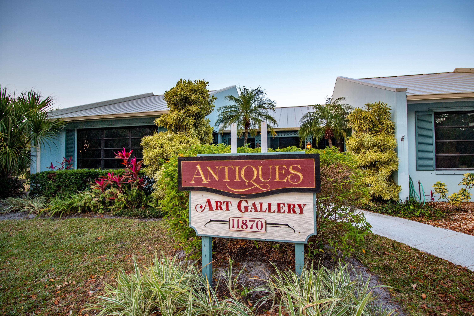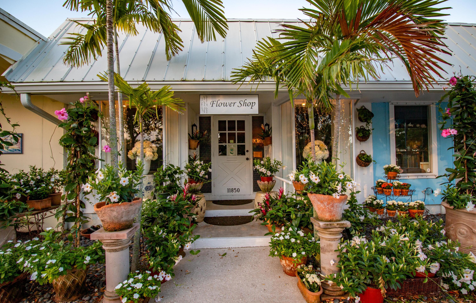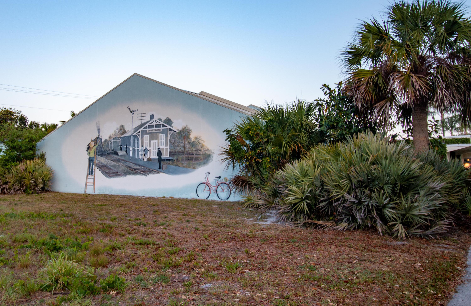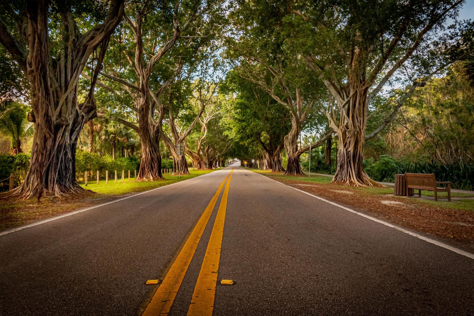Address6086 Se Split Oak Trl, Hobe Sound, FL, 33455
Price$649,900
- 4 Beds
- 3 Baths
- Residential
- 2,200 SQ FT
- Built in 2012
STUNNING 4-bedroom plus bonus loft home in the highly sought-after community, The Oaks of Hobe Sound. This newer, 2012 Kolter-built Dania model features a spacious & open floor plan and tons of upgrades. The kitchen boasts beautiful wood cabinetry, granite counters, a large island & stainless appliances. You'll find an oversized loft area upstairs, great for a home office, playroom, or media room. The generous primary suite has a newly remodeled ensuite with dual vanities, a large shower, and a walk-in closet. Three additional bedrooms share a fully remodeled bathroom. Other upgrades include a hurricane-rated glass front door, renovated powder room, 2022 HVAC, and accordion shutters on all second-story windows.Triple sliders lead out to a covered lanai and serene backyard. This tropical oasis is where you'll spend most of your time entertaining, grilling or just unwinding by the firepit after a long day. The yard is fully fenced and backs to a preserve where you'll enjoy the tranquility of nature. There is plenty of room to add a pool if desired. The Oaks HOA includes lawn care, a basic cable and high-speed internet bundle, gated entrances, a resort-style pool, a hot tub, and a playground. Hobe Sound is a hidden gem tucked away between Jupiter and Stuart. The Oaks is minutes away from some of the best beaches on the Treasure Coast, including Hobe Sound Beach on Jupiter Island, Jimmy Graham Park, where you can launch your boat, kayak, or paddleboard, and Gomez Preserve, which offers some of the best biking & hiking trails in South Florida. Downtown Hobe Sound has boutique shops & restaurants. This is a home you won't want to miss out on!!
Upcoming Open Houses
- Date/TimeSunday, May 19th, 1:00pm - 3:00pm
Essential Information
- MLS® #RX-10984583
- Price$649,900
- HOA Fees$330
- Taxes$5,101 (2023)
- Bedrooms4
- Bathrooms3.00
- Full Baths2
- Half Baths1
- Square Footage2,200
- Acres0.10
- Price/SqFt$295 USD
- Year Built2012
- TypeResidential
- StyleMediterranean, Multi-Level
- StatusNew
Community Information
- Address6086 Se Split Oak Trl
- SubdivisionThe Oaks
- DevelopmentThe Oaks
- CityHobe Sound
- CountyMartin
- StateFL
- Zip Code33455
Sub-Type
Residential, Single Family Detached
Restrictions
Buyer Approval, Comercial Vehicles Prohibited, Lease OK w/Restrict, No RV
Area
14 - Hobe Sound/Stuart - South of Cove Rd
Amenities
Playground, Pool, Sidewalks, Street Lights
Utilities
Cable, 3-Phase Electric, Public Sewer, Public Water
Parking
Driveway, Garage - Attached
Interior Features
Entry Lvl Lvng Area, Cook Island, Pantry, Split Bedroom, Upstairs Living Area, Walk-in Closet
Appliances
Auto Garage Open, Dishwasher, Disposal, Dryer, Fire Alarm, Microwave, Range - Electric, Refrigerator, Smoke Detector, Storm Shutters, Washer, Water Heater - Elec
Exterior Features
Covered Patio, Room for Pool
Amenities
- # of Garages2
- ViewPreserve
- WaterfrontNone
Interior
- HeatingCentral
- CoolingCeiling Fan, Central
- # of Stories2
- Stories2.00
Exterior
- Lot Description< 1/4 Acre, West of US-1
- WindowsBlinds
- RoofBarrel
- ConstructionCBS, Mixed
School Information
- ElementarySea Wind Elementary School
- MiddleMurray Middle School
- HighSouth Fork High School
Additional Information
- Days on Website13
- ZoningRes
Listing Details
- OfficeWilliam Raveis Real Estate

All listings featuring the BMLS logo are provided by BeachesMLS, Inc. This information is not verified for authenticity or accuracy and is not guaranteed. Copyright ©2024 BeachesMLS, Inc.
Listing information last updated on May 18th, 2024 at 3:16pm EDT.
 The data relating to real estate for sale on this web site comes in part from the Broker ReciprocitySM Program of the Charleston Trident Multiple Listing Service. Real estate listings held by brokerage firms other than NV Realty Group are marked with the Broker ReciprocitySM logo or the Broker ReciprocitySM thumbnail logo (a little black house) and detailed information about them includes the name of the listing brokers.
The data relating to real estate for sale on this web site comes in part from the Broker ReciprocitySM Program of the Charleston Trident Multiple Listing Service. Real estate listings held by brokerage firms other than NV Realty Group are marked with the Broker ReciprocitySM logo or the Broker ReciprocitySM thumbnail logo (a little black house) and detailed information about them includes the name of the listing brokers.
The broker providing these data believes them to be correct, but advises interested parties to confirm them before relying on them in a purchase decision.
Copyright 2024 Charleston Trident Multiple Listing Service, Inc. All rights reserved.


