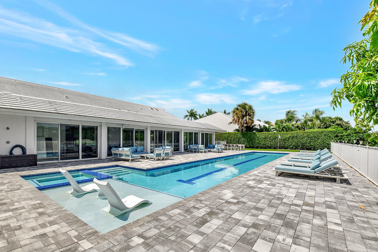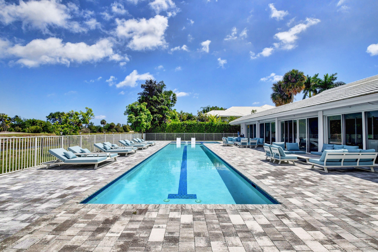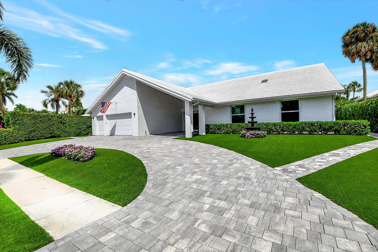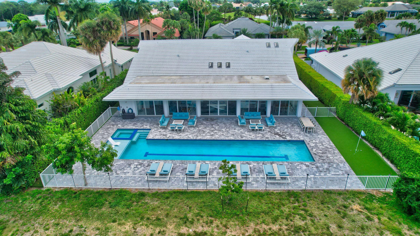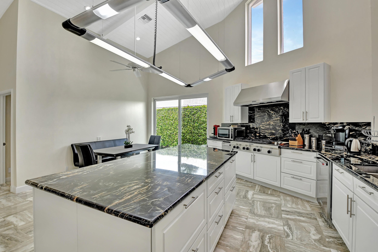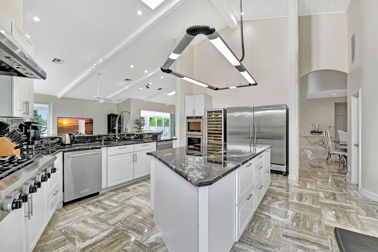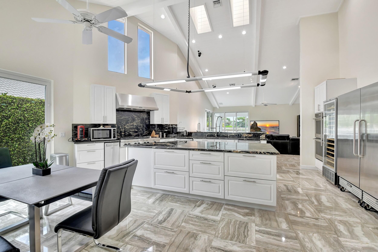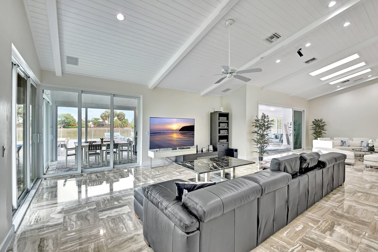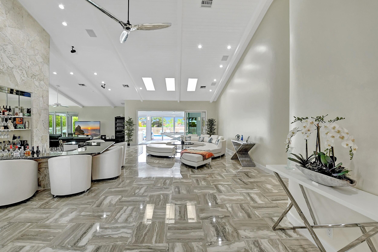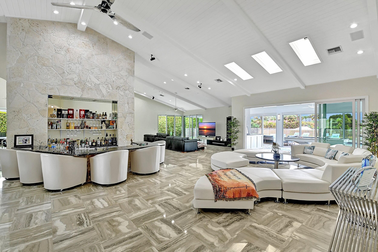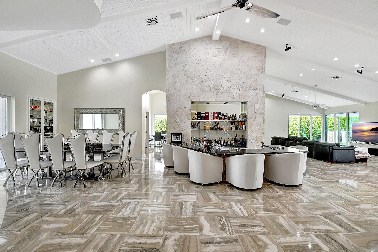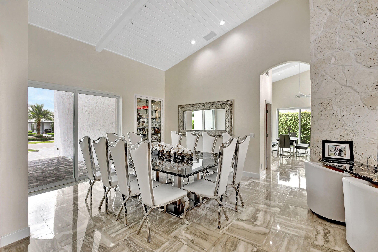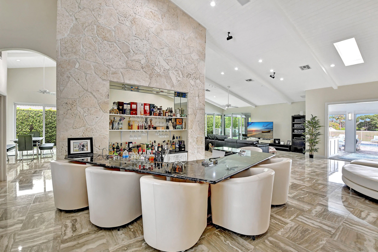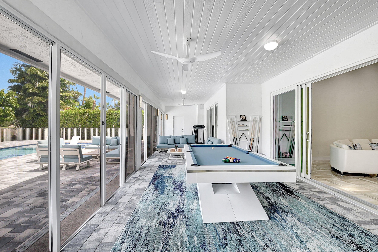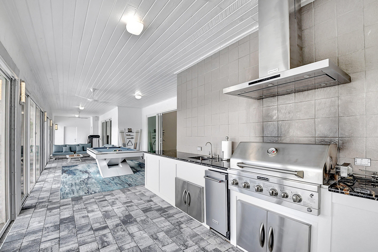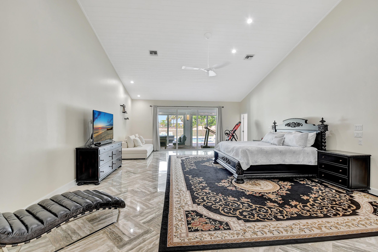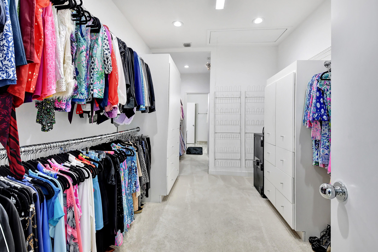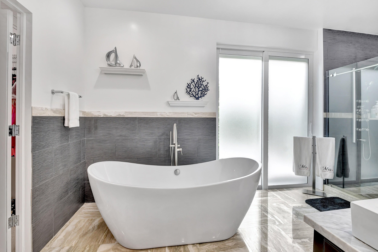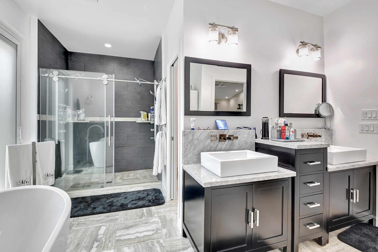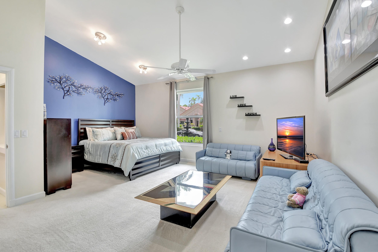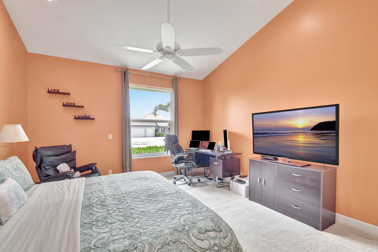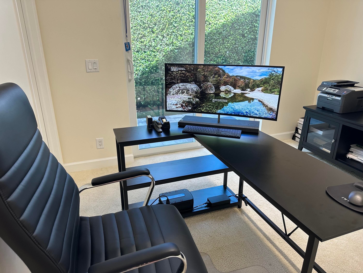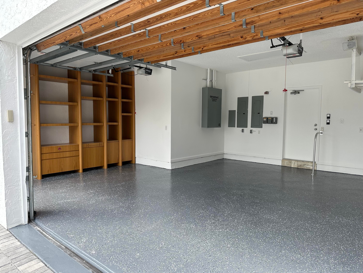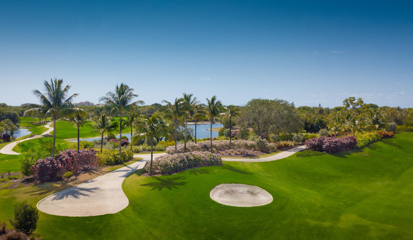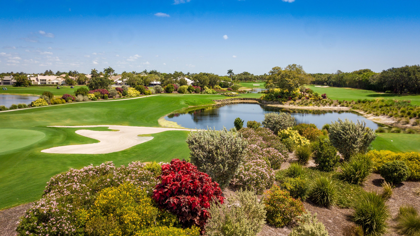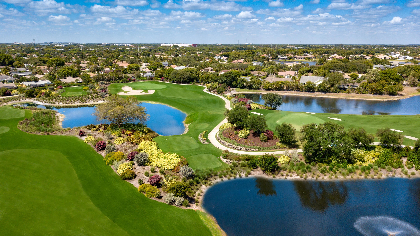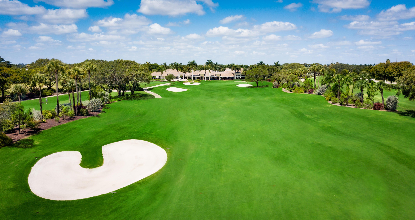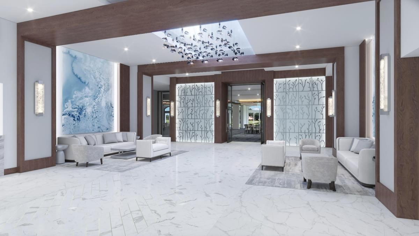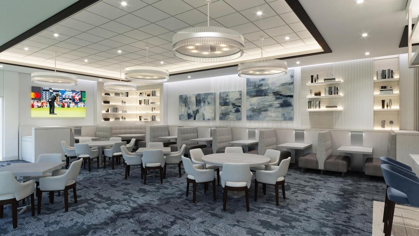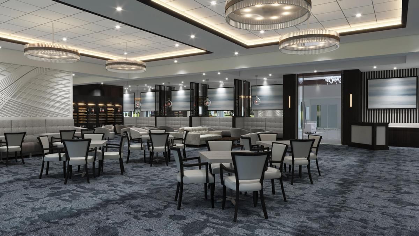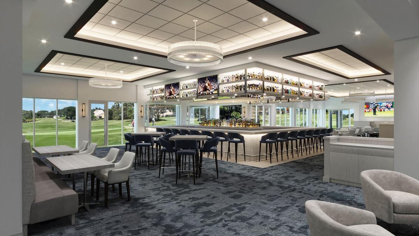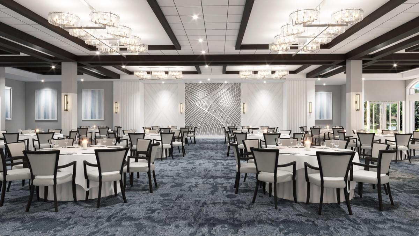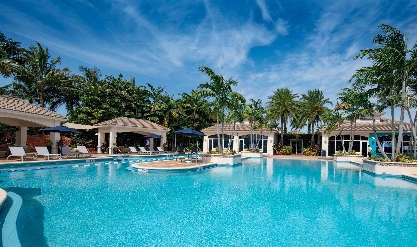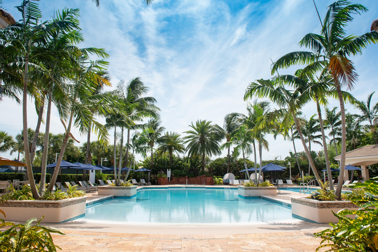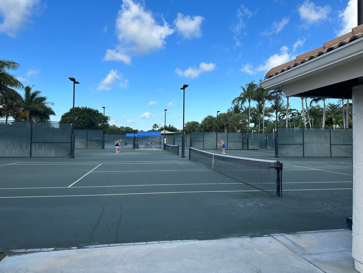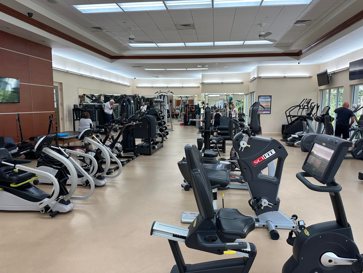Address4324 Bocaire Blvd, Boca Raton, FL, 33487
Price$2,250,000
- 4 Beds
- 6 Baths
- Residential
- 5,250 SQ FT
- Built in 1987
Just re-listed with a price improvement and up grades. Now featuring a brand new washer & dryer and new A/C units. This entertainer's dream home in the spectacular Bocaire Country Club is 4 bd, 5.5 baths, 2 car plus golf cart garage. All rooms are oversized, with a chef's kitchen, bar, outdoor kitchen and more. 5000 sq. ft. of 100% useable backyard space with a putting green, built in spa, sun shelf and 75' lap pool. Completely private backyard. With only 239 homes, this unique community is equipped with the finest amenities, combined with exceptional service. The Championship golf course designed by Kipp Schulties, tennis courts, pickle ball, fitness center, and exquisite dining options. Live in paradise : )
Essential Information
- MLS® #RX-10927246
- Price$2,250,000
- HOA Fees$838
- Taxes$9,297 (2022)
- Bedrooms4
- Bathrooms6.00
- Full Baths5
- Half Baths1
- Square Footage5,250
- Acres0.38
- Price/SqFt$429 USD
- Year Built1987
- TypeResidential
- StyleContemporary, Ranch
- StatusActive
Community Information
- Address4324 Bocaire Blvd
- Area4380
- SubdivisionBOCAIRE GOLF CLUB 2
- CityBoca Raton
- CountyPalm Beach
- StateFL
- Zip Code33487
Sub-Type
Residential, Single Family Detached
Restrictions
Lease OK w/Restrict, No Motorcycle, No Truck
Amenities
Cafe/Restaurant, Clubhouse, Exercise Room, Game Room, Golf Course, Internet Included, Lobby, Manager on Site, Pickleball, Playground, Pool, Putting Green, Sidewalks, Spa-Hot Tub, Street Lights, Tennis
Utilities
Cable, 3-Phase Electric, Public Sewer, Public Water
Parking
2+ Spaces, Carport - Attached, Drive - Circular, Golf Cart
Pool
Auto Chlorinator, Equipment Included, Gunite, Heated, Inground, Salt Water, Spa
Interior Features
Bar, Built-in Shelves, Closet Cabinets, Ctdrl/Vault Ceilings, Custom Mirror, Entry Lvl Lvng Area, Foyer, Cook Island, Laundry Tub, Pantry, Roman Tub, Sky Light(s), Volume Ceiling, Walk-in Closet, Wet Bar
Appliances
Auto Garage Open, Central Vacuum, Cooktop, Dishwasher, Dryer, Freezer, Generator Whle House, Ice Maker, Intercom, Microwave, Range - Gas, Refrigerator, Reverse Osmosis Water Treatment, Storm Shutters, Wall Oven, Washer, Water Heater - Elec
Exterior Features
Auto Sprinkler, Built-in Grill, Covered Balcony, Covered Patio, Custom Lighting, Deck, Fence, Fruit Tree(s), Outdoor Shower, Screen Porch, Shutters, Summer Kitchen, Tennis Court, Zoned Sprinkler
Windows
Drapes, Electric Shutters, Hurricane Windows, Impact Glass, Sliding
Amenities
- Parking Spaces1
- # of Garages3
- ViewCanal, Golf, Pool
- Is WaterfrontYes
- WaterfrontCanal Width 81 - 120
- Has PoolYes
Interior
- HeatingCentral, Zoned
- CoolingCentral, Zoned
- # of Stories1
- Stories1.00
Exterior
- Lot Description1/4 to 1/2 Acre
- RoofConcrete Tile, Flat Tile
- ConstructionBlock, Concrete
Additional Information
- Days on Website228
- ZoningRS
Listing Details
- OfficePetersson Investments Inc
Price Change History for 4324 Bocaire Blvd, Boca Raton, FL (MLS® #RX-10927246)
| Date | Details | Change | |
|---|---|---|---|
| Status Changed from Price Change to Active | – | ||
| Status Changed from Active to Price Change | – | ||
| Price Reduced from $2,350,000 to $2,250,000 | |||
| Status Changed from Price Change to Active | – | ||
| Status Changed from Active to Price Change | – | ||
| Show More (8) | |||
| Price Reduced from $2,450,000 to $2,350,000 | |||
| Status Changed from Price Change to Active | – | ||
| Status Changed from Active to Price Change | – | ||
| Price Reduced from $2,499,000 to $2,450,000 | |||
| Status Changed from Price Change to Active | – | ||
| Status Changed from Active to Price Change | – | ||
| Price Reduced from $2,599,000 to $2,499,000 | |||
| Status Changed from New to Active | – | ||
Similar Listings To: 4324 Bocaire Blvd, Boca Raton
- Boca Raton is One of 100 Best Places to Live in America
- The Top 8 Brunches in Boca Raton
- History from the Spooky Side: Walking Tours of Boca Raton Cemetery
- Boca Raton Riverfront Property May be Opened for Picnics
- 18 Can’t Miss Things to Do in Boca Raton
- 10 Best Restaurants in Boca Raton
- Living in Boca Raton: What to Know Before You Move

All listings featuring the BMLS logo are provided by BeachesMLS, Inc. This information is not verified for authenticity or accuracy and is not guaranteed. Copyright ©2024 BeachesMLS, Inc.
Listing information last updated on May 28th, 2024 at 7:15pm EDT.
 The data relating to real estate for sale on this web site comes in part from the Broker ReciprocitySM Program of the Charleston Trident Multiple Listing Service. Real estate listings held by brokerage firms other than NV Realty Group are marked with the Broker ReciprocitySM logo or the Broker ReciprocitySM thumbnail logo (a little black house) and detailed information about them includes the name of the listing brokers.
The data relating to real estate for sale on this web site comes in part from the Broker ReciprocitySM Program of the Charleston Trident Multiple Listing Service. Real estate listings held by brokerage firms other than NV Realty Group are marked with the Broker ReciprocitySM logo or the Broker ReciprocitySM thumbnail logo (a little black house) and detailed information about them includes the name of the listing brokers.
The broker providing these data believes them to be correct, but advises interested parties to confirm them before relying on them in a purchase decision.
Copyright 2024 Charleston Trident Multiple Listing Service, Inc. All rights reserved.

